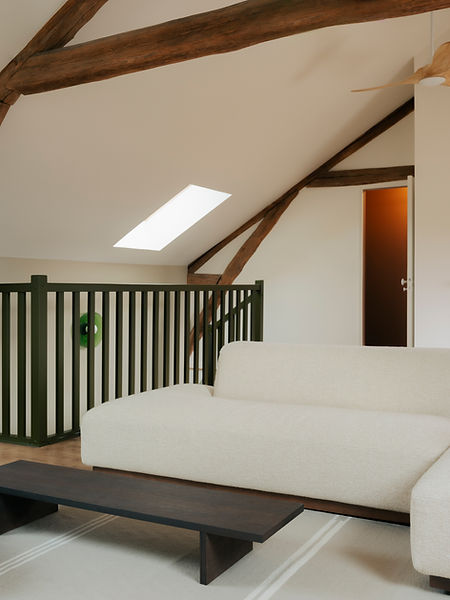THOMERY






















Thomery, 77810
Complete renovation of a 200m² house
Completion: July 2024
Photography: Jean-Baptiste Thiriet
Stained glass artist: Laurine Claude
Sliding frame with eggplant skins: Loumi Le Floc’h / Precious Peels
This family vacation home is nestled along the banks of the Seine, with direct garden access to the towpath. The original staircase to the upper floor ran along the garden-facing façade. To open up this side of the house—through the installation of two large picture windows—and make the most of the stunning river views from inside, the staircase was relocated. It now sits within the living room, running alongside the wall shared with the dining room.
Beneath this new metal staircase, a custom-built bench stretches out, topped with cushions and facing the fireplace, creating a cozy, welcoming nook. The kitchen, which now occupies the space of the former laundry room, opens directly into the dining area. Two large sliding doors clad and separate the dining space from the entrance. These artisan doors feature stained glass crafted from hand-colored glass and... eggplant skins! On the floor, reclaimed terracotta tiles add warmth and character.
Upstairs, the fully renovated layout includes three bedrooms, a bathroom, and a separate toilet. The previously converted attic has been repainted and its bathroom completely redone. All decorative elements—lighting, furniture, curtains—have been carefully selected to complement the spirit of the house.
A newly built stone terrace extends from the house, with a shaded dining area under a pergola for enjoying meals outdoors on hot summer days.
